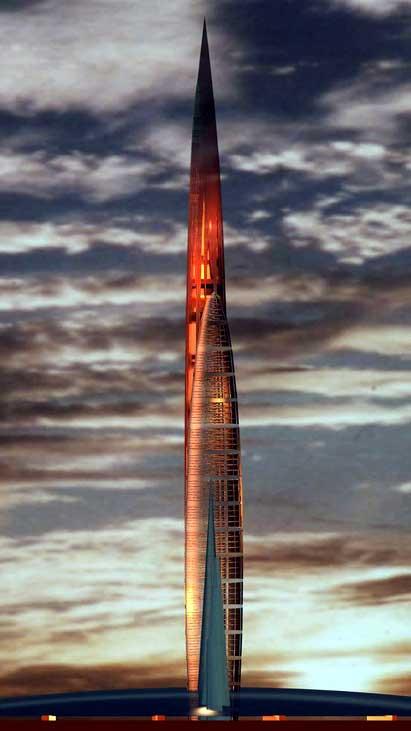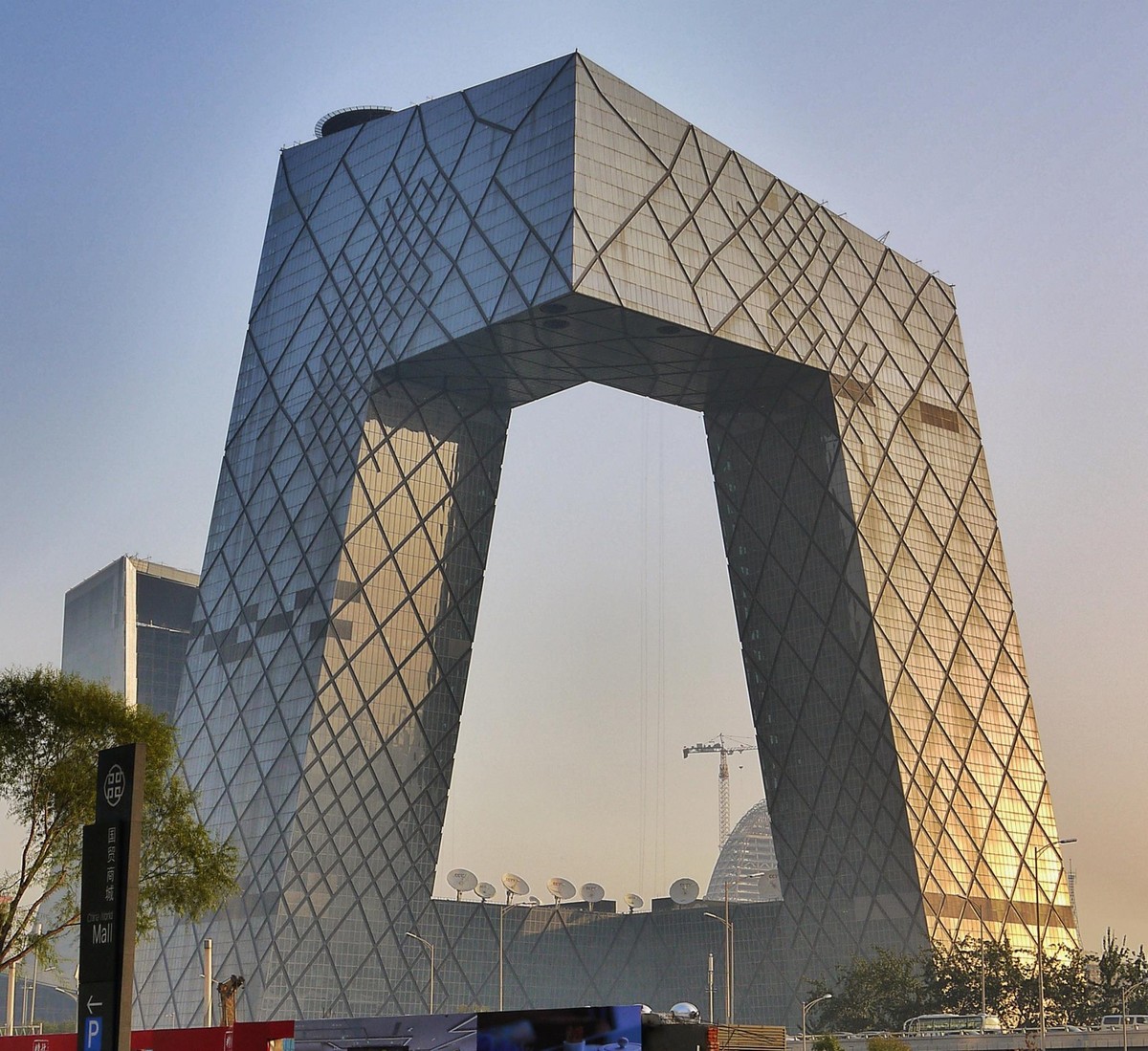Skyscrapers, where is the limit?
2009/11/01 Rementeria Argote, Nagore - Elhuyar Zientziaren Komunikazioa Iturria: Elhuyar aldizkaria
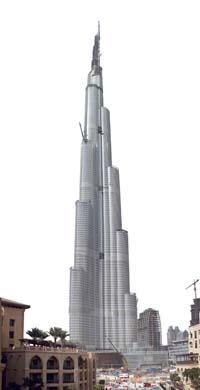
Burj Dubai is making the latest tweaks. It is the tallest building in the world, with more than eight hundred meters high. Beside it the Petronas towers or the Taipei 101 giants remained small. To make an idea, Burj Dubai has the height of the Eiffel Tower over Taipei 101. But how long will the hegemony of Burj Dubai last? Not much if we look at the projects underway.
Ten years later, Burj Dubai will be fourth on the list of tallest buildings. And in the three projects ahead they want to exceed a thousand meters. The CTBUH (Council of Tall Buildings and Urban Habitat) establishes the official height of the buildings, and in the list "20 highest in 2020" it has published, appear first the Nakheel tower of Dubai and another tower of Saudi Arabia and Kuwait. The first is under construction and the other two are only projects, but solid projects, as they have been listed by the CTBUH.
Buildings of a thousand meters, a kilometer in length. Are there no limits to building vertically? According to architect Iñaki Aurrekoetxea, "it cannot be an endless thing, construction always has disabilities and limitations. Technology advances and that gives more capacity, but there is a limit." Aurrecoechea believes that Burj Dubai is close to the border, "a thousand meters seems to me a barbarity: a thousand meters is huge". Aurrecoechea points to the "functionality, communication and supply" of the building as a milestone.
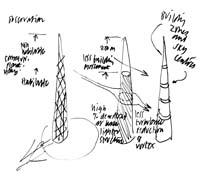
Water supply, flow and ventilation of clean, smooth waters are an important part of the design of a skyscraper and, of course, communication. "He thinks people have to move inside," says Aurrecoechea: "When you are on the 300th floor and want to get off, what should you do? Communications end up being a large part of the tall towers."
Attacks, earthquakes and wind

In 2001, the attack on the twin towers of the World Trade Center in New York showed that tall buildings were not prepared for emergency situations. "I believe that urgency is a milestone. Imagine that firefighters reach 50-60 meters, and from there everything is a miracle," says Aurrecoechea. In the new towers special emphasis has been placed on emergency systems: special elevators have been enabled for evacuation, use rooms have been designed in case of fire, but the evacuation of a building of these characteristics is very complicated.
An emergency situation may be due to an attack, fire or earthquake. In principle, an earthquake is especially dangerous for the skyscraper; the higher the building, the greater the risk. But William F, head of structural engineering at Burj Dubai. Baker says an earthquake would not seriously affect Burj Dubai: "As in most tall buildings, the long period of vibration of Burj Dubai and the high frequency vibrations of earthquakes are slightly different."
However, the main enemy of skyscrapers is more common than earthquakes. It is wind. According to Aurrecoechea, "both to build and to live: the wind pressure is much greater than below, and if you open the window, you just can't close it." Therefore, from a certain height the windows cannot be opened. "In the end it can be like a glass cage. Everything is closed and the installation must work mechanically: ventilation fans, filters, air conditioning, etc."
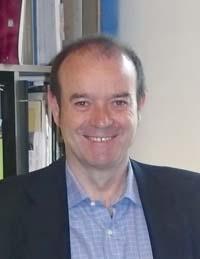
The influence of the wind is also taken into account in the structural design of a skyscraper. The deputy director of Dubai, Greg Sand Burj, assures that "in the design of the structure predominates the force of the wind. The tests have been done in wind tunnel, using models of winds that Burj Dubai will have to withstand throughout his life. The initial design was carried out according to the results of wind tunnel tests."
Against movements caused by wind and earthquakes, the tallest buildings are equipped with large dampers. The most common are based on loads that slide over a tray. But there are other systems. The most curious thing is the damping system of Taipei 101: It is a huge counterweight of 730 tons, a sphere made up of metal plates, located between floors 88 and 92, and the most surprising, have put it in sight of the public. Thanks to this huge counterweight, Taipei 101 can withstand 200 kilometers per hour of wind (to combat Taiwan typhoons) and a force 7 earthquake on the Richter scale.
Another curiosity related to Taipei 101 is that it has the fastest elevator in the world, with a distance of 1.010 meters per minute. That is, to ascend to plant 89 (382.2 meters) only requires 22.7 seconds. But going too fast can cause discomfort; a sudden change of pressure, among other things, closes the ears. Therefore, the lift has an atmospheric pressure regulation system.
Urban limitations
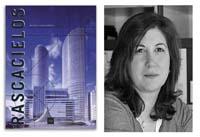
The architect Ariadna Alvarez found the skyscrapers especially interesting. In addition to his research topic, he has published two books on skyscrapers.
"Some skyscrapers are classics of modern architecture such as the Hanckock tower of Mies or SOM, the Petronas towers of Pelli or the Crysler or the Rockefeller Center. I think they are very interesting buildings as works of architecture, even because they are icons, and because they are also works of art, giant sculptures".
The height of the skyscrapers for Álvarez is a subject of reflection. As for technology, it does not see limits to vertical construction, for the moment, but there is another limitation, "that does not interest the developers of skyscrapers: the urbanística". In an urban plot, in addition to the height, you have to take into account other factors such as the width of the streets, the ventilation and, of course, the shade that you generate in the city. Alvarez believes that regulations are necessary because "people live in the city."
However, he believes that the skyscraper is a building of the future, "if in a city there are more and more inhabitants and you don't want the city to grow horizontally (maybe there is no room), the city has to grow vertically with skyscrapers. But a balance is necessary: although technology allows you to build a house of 500 meters, it may not be convenient to reach it. We have to see it in every case."
Of the same opinion is Iñaki Aurrekoetxea. As for the possibility of building skyscrapers in the Basque Country, it refers first to "balance": "Balance is needed: height, land occupation, population per square meter, other networks (light, water, sewerage)... All this must be in balance taking advantage of the land we have. Where is the balance? It’s in height, but we have to see to what extent.” Of course, in Euskal Herria there are no giant skyscrapers. The highest is the BEC Tower of Barakaldo, with 98 meters of height, and after a couple of years will be the Iberdrola Tower of Bilbao, with 165 meters.
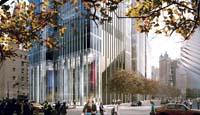

Gai honi buruzko eduki gehiago
Elhuyarrek garatutako teknologia



