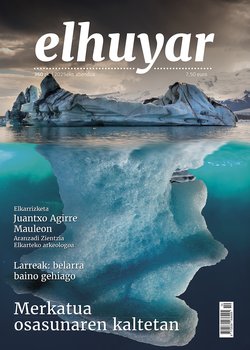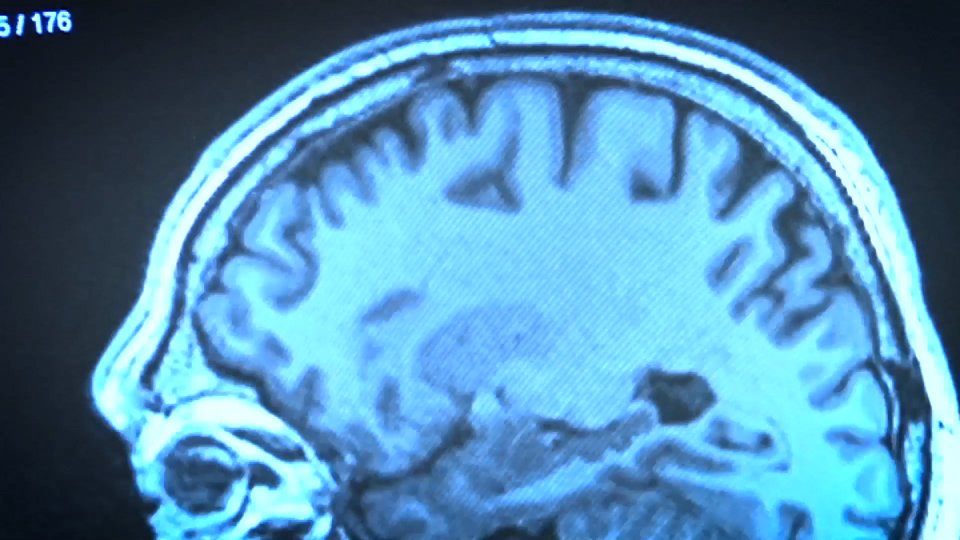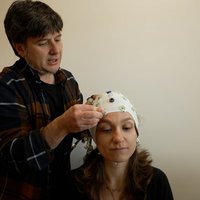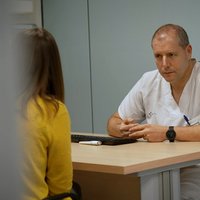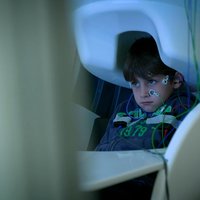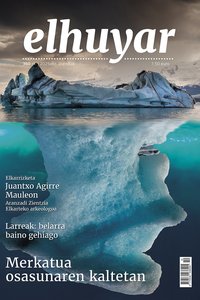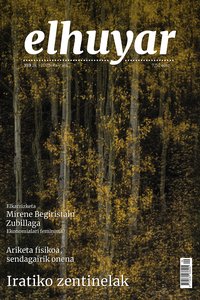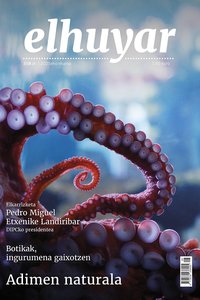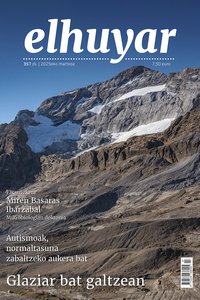The city of innovation
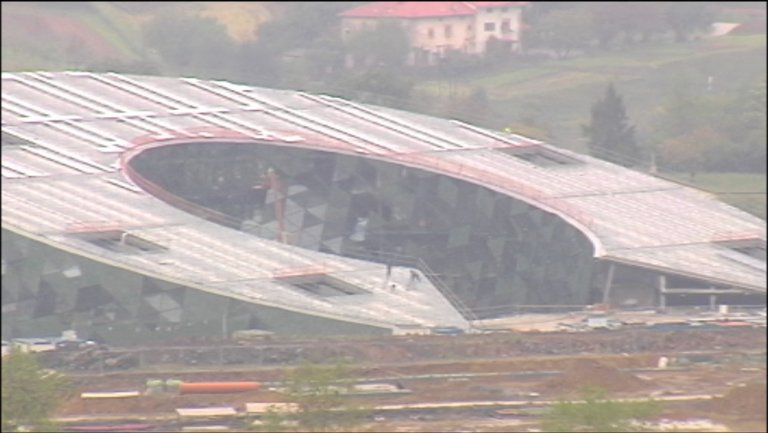
IÑAKI LETURIA; Elhuyar: Nice place Xabier, Orona Ideo Innovation City, who will be the inhabitants of this city?
XABIER DISTRIIETA; architect, orona: The company itself, Ikerlan-IK4 and the university, Mondragon Unibertsitatea. These inhabitants are the agents that make up Orona’s innovation network.
X. The B.: A project aimed at innovation must be innovative as such and that is why we have set ourselves this challenge, this barrier, to be innovative in design, architecture, energy, sustainability,...
I. L. E.: Now, Xabier, we're inside the o. It all makes sense here, doesn't it? You've thought of everything in one direction.
X. The B.: That's what it is. When we think about the sustainability of buildings, the first thing is to think bioclimatically. For this, it is necessary to consider how the buildings are oriented, where their surfaces look and how the spaces will be used. The most representative in this sense is the design of Zero. It's a cylinder that's tilted, facing south.
I. L. E.: It reminds me of the old farmhouses, which were built to look at the sun, to warm it with the sun.
X. The B.: That is, we have recovered the basic senses in a more sophisticated way.
I. L. E.: What's going on here?
X. The B.: Here are the offices, heading north. What happens in the offices is that they are spaces that are used during the hours when the sun rises; we have the sun, we have people, the computers are on,... and one of the problems of the offices is cooling.
I. L. E.: That there's a lot of money going into air conditioning.
X. The B.: That's what it is.
I. L. E.: And that's a warmer place.
X. The B.: Yes, it will be used for shorter times.
I. L. E.: So in every building, in the foundation, in the research center,...
X. The B.: In the Foundation, for example, spaces have to do with education, so they have their own uniqueness.
XABIER DISTRIIETA; architect, orona: This is a perforated veneer facade and its function is to tinge from the east and west the light entrance that this building has in the classrooms. It weakens the hard entrance of light, but at the same time respecting the external perspective.
I. L. E.: The organization of the triplets that we see has nothing to do with being beautiful, this drawing also has a bioclimatic meaning.
X. The B.: Yes, depending on what type of triangle we place, transparent, translucent or opaque, we have a composition with a combination of these three. In some places they close more because the sun hits more, in others it is transparent because it has a view, etc.
I. L. E.: Is steel the clues that you see?
X. The B.: Yeah, scaled steel and printed between the glasses.
XABIER DISTRIIETA; architect, orona: Well done Iker! We are in the boiler room and Iker takes care of the energy.
IKER LARRE; engineer, orona: As Javier said, this is the boiler room and here we generate energy for all the buildings you have seen. This is a biomass machine.
I. L. E.: What is smoking here?
I. L.: Pellets and chips. We have biomass, we have solar panels to generate thermal energy, and we also have a geothermal plant. You can't see them, but we've got some 120-meter holes in the ground.
I. L. E.: We have said that it is a city and managing the energy of a city will not be easy, how do you achieve it?
I. L.: We finally set some priorities. For example, when there is sun we will use solar energy, then, since we also have energy in the soil, we will test geothermal energy and finally we will get what is missing with biomass.
I. L. E.: Will this be filled with pellets?
I. L.: Yeah, all the way up.
XABIER DISTRIIETA; architect, orona: All the energy that buildings need for their operation is generated in them, from renewable energy sources. This means that by 2020 it meets the energy standards that are being proposed in Europe today: we have advanced.
I. L.: We have solar panels to generate electrical energy, which will cover the entire roof and generate the electricity that the building will need.
I. L. E.: When there is sun!
I. L.: When there is sun; when there is no sun we will take it from the net but the balance of the whole year will be neutral.
IKER LARRE; engineer, orona: In this city we will do the distribution of energy at low temperature, we will send water to 55 degrees and this requires a technology of measure, a radiant floor. The pipes run in a serpentine; it goes back and forth, back to the circuit and back to the boiler room, to heat or cool.
XABIER DISTRIIETA; architect, orona: We are certifying these buildings in LEED and BRREAM certifications.
I. L. E.: What certificates are these?
X. The B.: They ensure the sustainability of the buildings and take into account the material used, the transport, how the energy is, how the water is managed, ... and in this sense the Orona Ideo project is the first in the state LEED and BREEAM, which is trying to obtain both certifications. We have already been given the first point of innovation in the name of elevator and elevator energy management.
XABIER DISTRIIETA; architect, orona: This is the roof of the Orona Foundation, it's a green garden.
I. L. E.: You just put the plants in. Will students and staff come here?
X. The B.: Yeah, and in this place where we're on top, there's gonna be solar thermal plates and we're gonna get water. It will be the energy terrace.
I. L. E.: And a place to relax, why not?
X. The B.: Oh, yeah, yeah. What connects everything is the square, this urban sense, emphasizing this concept.
I. L. E.: A city worth visiting. Thank you for showing me!
X. The B.: To you guys!
Buletina
Bidali zure helbide elektronikoa eta jaso asteroko buletina zure sarrera-ontzian


