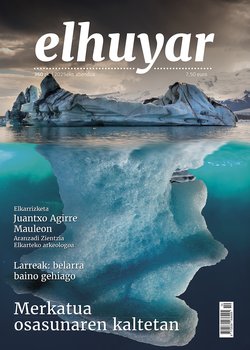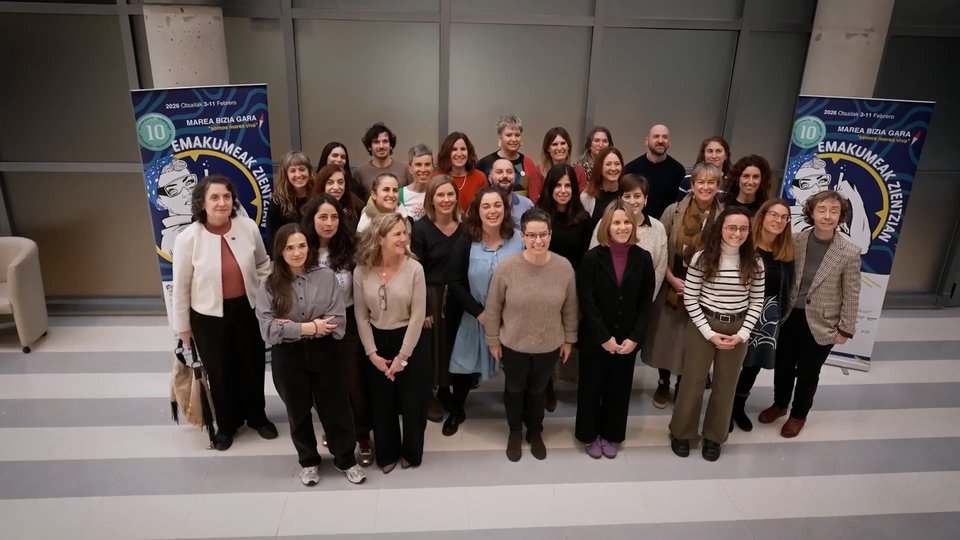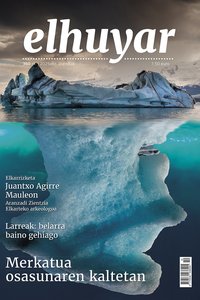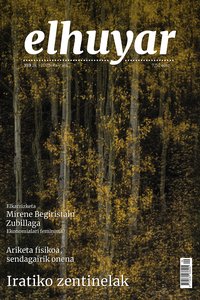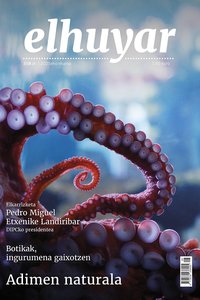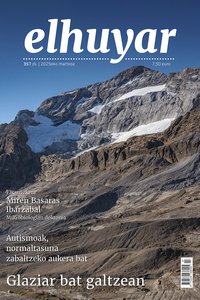Antoni Gaudí
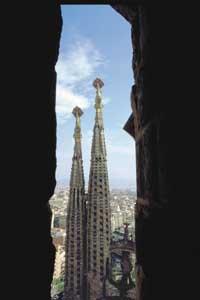
Gaudí used extraordinary shapes and extraordinary ornaments. Rare in their time and now too. Nature, religion, the Mediterranean and Catalonia constituted a fundamental reference in his work, and, in fact, most of them made it in Barcelona.
They were scrambled times in Barcelona. The entrepreneurial working class and the new and rich bourgeoisie in Barcelona aspired to become a modern city that faced great urban projects. It was the era of modernism, of trying new ideas, new techniques and new ways.
However, Gaudí's work cannot be classified into a certain style or school, since, despite belonging to the era of modernism and being related to it, it took the limits of experimentation farther than anyone else.
The thief of nature
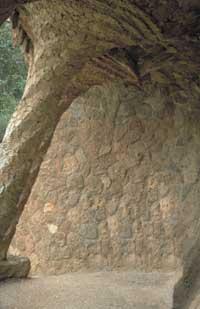
Just seeing any work by Gaudí, nature is the first reference that is created. And not only because he used the images of animals and plants as decorative elements everywhere, but because the shapes and movements of the forms remind nature. In fact, Gaudí stole most of the ideas from his buildings to nature. He copied shapes, symbols, colors and geometry of nature and introduced volumes and natural structures into architecture, using hyperboloids, conoids, helicoids and hyperbolic paraboloids. These forms are geometric elements formed directly and give shapes folded in space, that is, curved.
These forms are the work of Descartes. They were studied and determined from the analytical geometry created in the nineteenth century and were represented by the descriptive geometry developed by Gaspar Monge. From these studies a series of properties could be deduced from the aforementioned forms, which can be of mechanical application. Gaudí worked on these subjects at the School of Architecture, but his inspiration was not science, but nature.

These surfaces are often observed in nature, in trees, in the skeleton of animals or in the shape of mountains, and considering that nature generates strictly functional elements, Gaudí thought that these forms could also be applied to architecture. It was because they followed the laws of gravity in nature. Thus, he moved away from the traditional paths of the architects; he moved away from the path of the classic geometry of the lines, regular planes and solids, which are easily drawn with square and ruler, but which are rarely found in nature.
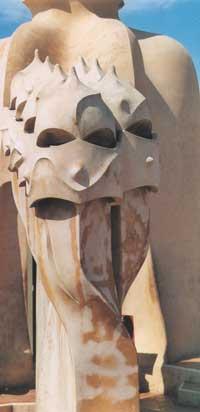
He practically stopped drawing the plans –scarce plans of his works– and designed his buildings with models of plaster, clay or wood. For example, to determine the structure of the church of Colonia Güell he used a stereofunicular model. The church floor is polygonal and the columns surrounding the altar follow the inclination of the load lines. To calculate how precise shapes and curvatures needed, he hung the church floor from the ceiling. At the ends he linked the threads and hung drainage bags from the threads. The weight of the canecillos was proportional to the load that had to bear the vaults and arches, turning to the image that managed to represent the shape of the skeleton of the church.
The porticos of the church of the colony Güell were built in the form of hyperbolic paraboloid (think of the movement of a snake) in 1910, this being the first time in the history of architecture these forms were used. They were functional, resistant and of great visual beauty. The walls of the church are the same.
Unfortunately, the complexity of the project delayed the works and were suspended when Count Güell's business failed. Only the crypt of the church was built entirely.
Decorative structures
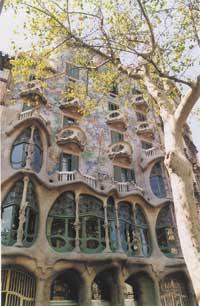
Gaudí believes that there were no differences between structure and decoration and that the structure, if based on natural principles, should be decorative. Gaudí controlled all the details of his works and designed all the decorative elements, even the smallest ones, such as handles or timbres. Thus he combined architecture and decoration in his works. He used colored ceramics everywhere and worked masterfully with shaded lights.
It used internal rationalist structures and organic volumes, such as the Holy Family, which seems to extend to heaven as if it were alive, but has a totally symmetrical plant. And I adorned everything inordinately. Gaudí's ornaments made many references to nature, but also to history and mythology, and there are many theories about its meanings.
According to the writer Josep Maria Carandell, the Facade of the Birth of the Holy Family represents half of the zodiac, from Aries to Virgo. In the center is the symbol of Cancer, bigger than the rest, that touches the birth of Gaudí. Gaudí's cross claims that they are not Christians but Freemasons, since instead of two arms they have four. This writer has found other astrological references in Gaudí's works that, according to Carandell, question his Christian faith.
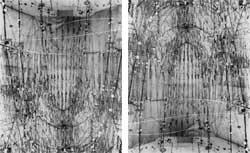
In fact, being a man without fondness for writing, he speculates little and much about the ideas and mentality of Gaudí. For some he was a man with a great religious passion, and proof of this are the religious tone of his works (many of the works he supplied with crosses) and, above all, the Holy Family. Precisely, an association tries to turn Gaudí into a saint, because he was the architect of God.
The Sagrada Familia was Gaudí's greatest and most complex work. He spent more than 40 years working on it, from 1883 until he was captured and killed by a tram in 1926. Gaudí was indirectly commissioned to build the Sagrada Familia; the project had begun, but due to the discrepancies between the architect and the developer, Gaudí took over its completion. He revolutionized the project and made the church the symbol of modernist Barcelona. It represented towers based on the nature and architecture of North Africa and endowed the Birth Façade with more than one hundred plant species and many other animal sculptures. To make the images of the people I worked with human skeletons and visited the hospitals to be able to imagine well the suffering of the people.
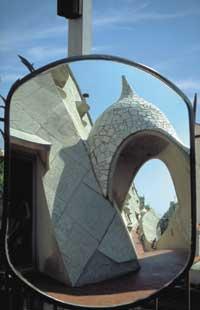
At the death of Gaudí, the only tower of the temple was finished and his collaborator Domingo Sugrañes built the other three and finished the Birth Façade in 1933. Since then more sections have been built, surrounded by controversy, since you can not know how Gaudí wanted to compose the work, since he had not made a plane or a concrete image. He only left a spectacular legacy.
An unambitious life
It is not easy to specify the avatars of the life of Antonio Gaudí; not having a fondness for writing and being a bit curious, there is no safe data about his ideas and beliefs. Throughout his life he published a unique article, in 1881, which was heard and written by those who knew what had been collected from Gaudí. His birthplace is not entirely clear either, although it is officially recognized that he was born in Reus. Born on June 25, 1852, his father was a boiler and his mother was also a family of boilers. They were families of five brothers, but except for him they died young. Gaudí was not a good student, either in high school or in the School of Architecture. He left for Barcelona in 1869 to study architecture and finished in 1878. For three years he remained in the army because of military service. He also worked as a draftsman to help pay for studies.
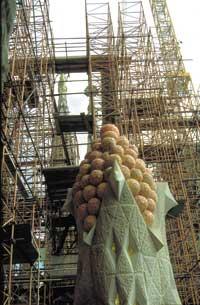
At the end of his studies he received the order of a showcase for Esteban Comella. Bronze mixed with wood and glass, was transferred to the Universal Exhibition that was held that same year in Paris. There, Count Eusebio Güell was surprised. Thus began the relationship between Gaudí and Count Güell. Count Güell was the main patron and great friend of Gaudí. Gaudí worked a lot for Count Güell, including Park Güell, which currently receives so many visits. Half of the list of most important works by Gaudí or for this man.
Gaudí spent his whole life immersed in his work and many consider it a dark person. He was in a very bad mood and somewhat mystical in the last years of his life. For men of great faith, Mason and amateur astrology for others, they have also said that he was left-wing, atheist and anarchist. He spent his last year at the Sagrada Familia, where he went to live. In 1926 he died run over by a tram and was buried in the crypt of the Sagrada Familia.
Some structures of Gaudí
Park Güell (1900-1914)
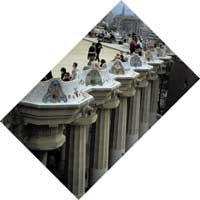
Despite being a park that currently houses thousands of tourists, the idea was to create a garden city. It would be a luxury residential area formed by 60 triangular plots. Each plot had between 1.000 and 2.000 m 2 and, in order to be acquired, it was necessary to comply with conditions such as the prohibition of cutting trees, the order to build only a sixth of its surface and the limit of a barrier of 80 cm maximum. Only three series were sold and the play never ended. However, this space brings together significant shapes and icons of Gaudí, declared a UNESCO World Heritage Site in 1984. In the photos you can see the seat of the park and the ceramics, as well as the spiral inclined columns that surround the lower promenade.
Casa Milá (1906-1912)
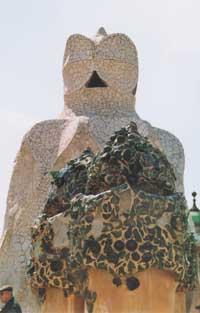
Gaudí always used the parabolic arch or catenary, since it is the one that is taken spontaneously when the shape that has said arch is loaded. By performing the function automatically, Gaudí thought it was the best. He also used them on the roof of the Milá house. He built the Milá house between 1906 and 1912, between surprise and debate. The neighbors called him Pedrera, and he also had problems with the town hall when they saw that the building had 4,000 m 3 more than the ordinances. Although the cameras were initially demolished, the building was finally declared an artistic monument. UNESCO World Heritage Site in 1984. Casa Milá is considered, together with Casa Batlló, Gaudí's most spectacular urban work. In the house Milah there is no straight line, nothing is uniform neither outside nor inside. The walls are inclined and there are no reinforcing walls, the columns hold the whole building. He played little with the colors, but instead built a large roof. The chimney and all the ventilation elements acquire helical shapes, as if they were ghosts, as can be seen in the photographs.
Casa Batlló (1904-1906)
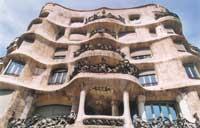
The house Batlló was not built by Gaudí, it was renovated. It opened the inner courtyard, modified the fronts of the ground and first floor, endowed the roof and totally modified the interior distribution. He opened the courtyard for natural light to reach all the rooms of the house and covered it with blue ceramic pieces. The pieces are lighter as they go down, acting with natural light, so that the tone of the wall is even. On the facade of the house the columns were placed and the windows of the first floor were opened. Because of these windows, the Batlló house is named ‘house of eggs’ as well as ‘house of bones’, due to the similarity of the thin columns of the windows with the bones. Finally, the balconies were modified and these special railings were installed. And he added on the roof two elements that totally break the symmetry of the facade: the terrace and the tower. The facade of the house was reformed so that waves were produced and covered with pieces of colored glass. On the roof were placed large colored slabs in the form of scales, while the background was covered with pieces of colored ceramic.
Buletina
Bidali zure helbide elektronikoa eta jaso asteroko buletina zure sarrera-ontzian


