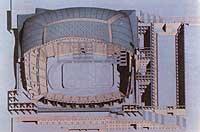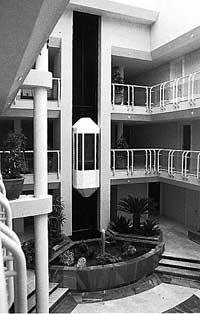Onddi Tower, a high level bet
1995/06/01 Kaltzada, Pili - Elhuyar Zientziaren Komunikazioa Iturria: Elhuyar aldizkaria
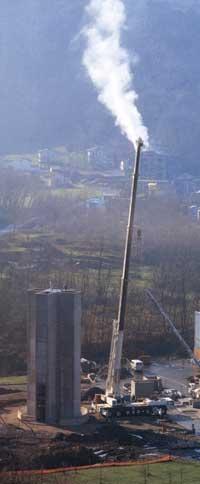
The company ORONA was founded in 1964 with the collaboration of two working groups working in construction in Donostia. In any case, until 1967 the current business structure was not established, until it acquired the status of cooperative under the protection of the Mondragón Cooperative Corporation Mondragón College. Since then he is collegiate with other leading companies right now.
Today ORONA has not much to do with this era. At the moment there are 920 people working in the 17 workshops that the company has. He has also formed delegations in Great Britain, France, Portugal and Italy. As for the production, 15% of the lifts in the Spanish state have been made in ORONA.
The scope of ORONA is related to elevators. Although the residential use elevator sector was the main one before the start-up of the company, it has currently diversified the production and supply of services, providing electric ladders, doors and pedestrian crossings and large roof structures. In this last field ORONA did its most spectacular work in 1992 for the Sant Jordi sports center in Barcelona.
The first traces of the Onddi Tower date from 1994. It was then that the company started working the laboratory necessary to carry out its research. The result of this is the Onddi Tower, a magnificent tester for the study of lifts. Behind the tower you can appreciate the philosophy of production control. In order to escape from the dependence of research centers, the probe built in the workshop itself would provide an optimal path for the development of local technology.
Combining functionality and aesthetics
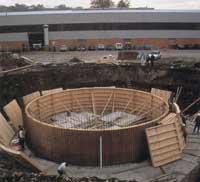
The design of the Onddi Tower is the work of the architect Luis Peña Gantxegi. The integration of tower functionality with respect for the environment has been the basic criterion of the project. The character of the project has led ORONA managers to reject many projects. After visiting the 127 meter test tower that Express Lifts has in Northampton, its metallic model was discarded because, according to the architects, it would generate an excessive ecological impact on the slope of Mount Onddi.
Back to Hernani work began. Although the initial design provided that the height of the tower was to be 86 meters, for reasons to be analyzed later it was decided to descend to 71 meters. It is not little, nothing!.
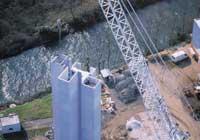
It has been obtained by formwork of the entire structure of the tower. The plants have been built one by one, using precast concrete plates to reach the top of the tower. Due to the impossibility of making reinforced concrete in plant, from the base of the tower have had to use a special pumping system that keeps stable the characteristics of the concrete. Due to the risk of working at this height, we chose to modify the structure of the tower. It is based on the cross plant model and has a height of 71 meters that is divided into 24 floors. The choice of the cross floor has offered great advantages, since the buildings are more manageable and allows giving different functions to each building.
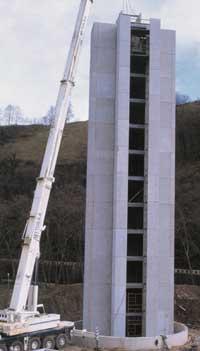
On the contrary, the structure of four buildings caused rigidity problems. Mortar joints and special screw structures have been used to give rigidity and firmness to the structure. More than functionality, aesthetics is the headache generated by the Onddi Tower. To be able to integrate with the landscape it has been necessary to look for an “elegant” structure, consistent and at the same time agile. Concrete characteristics and injection techniques were selected according to this criterion. Consequently, the tower walls only have a thickness of 15 cm. The total weight of the tower is 1,100 tons, 16 tons per meter high.
Testimonials
Despite the importance given to the exterior image, the real work will be developed inside the Onddi Tower. As mentioned above, although it will be used to test elevators, this will not be as simple as it seems, since the assembly and drive of elevators is more complicated than expected. Among other things, drive systems must measure the movements and vibrations of the lift. The control systems established within the Onddi Tower will enable analysis of the interaction between engine noise, pneumatic shock absorbers and speed systems. In addition, they consider it easier to avoid problems arising from the joint use of elevator and construction data networks.
The main function of Torre Onddi will be to accelerate the process of mounting the lifts that ORONA will perform. This is because between assembly and production processes there is usually a big difference and the economic cost that this entails impacts on the price of the final product. They believe that accelerating processes will reduce prices and be more competitive.

Gai honi buruzko eduki gehiago
Elhuyarrek garatutako teknologia




