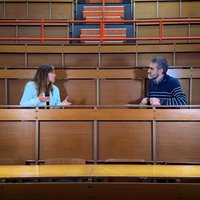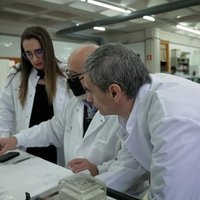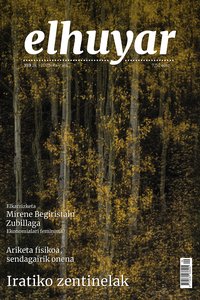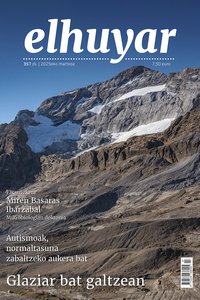Gaudí structures
Gaudí was not an ordinary architect. There is nothing but seeing his works so that we are aware of it. The aesthetic effect produced by the work of Gaudí is equally perceived by both adults and children, those who do not understand art and professionals.
In its forms and colors there is so much freshness, spontaneity and simplicity that anyone is surprised and nobody tires of marveling these wonders over and over again. But what Gaudí did, apparently in himself, can also be understood through critical scientific analysis.

The impossible is to try to understand Gaudí's work through methods of classifying styles, schools and eras. Gaudí escapes the framework of stylistic classifications.
But the scientific path gets other results (clarifications). Everyone knows that in his architecture Gaudí used folded forms of the space of direct geometry: hyperboloid, conoid of director plane, hyperbolic paraboloid or helicoid.
The study of science explains how these forms were determined and studied; XVII. From the analytical geometry created by Descartes in the nineteenth century and how the form of representation is obtained from the descriptive geometry of Gaspar Monge. Both geometries have allowed to determine certain properties of direct, mechanically applied flat surfaces.
It could be thought that Gaudí chose to use these surfaces in construction from the review of these mechanics and geometries, but if he studied these subjects at the School of Architecture and later (especially graphic aesthetics) with Joan Martorell, who helped him to elaborate the great solutions he designed was not a scientific ferment.
It was a reverse process. The attentive look at nature helped him to deduce that direct geometry originated spontaneously in the ground due to a universal and continuous gravitational law. If gravity, together with the forces of the wind effort and organic growth of beings, often produces direct surfaces, it means that, according to the strict principle of functionality, they easily comply with those laws. Nature does not produce works of art, but strictly functional elements, since if it creates something non-functional it quickly removes it. These functional forms appear in people's sight.
Gaudí understood that if he followed the path of functionality so prolific nature would come to beauty.
He walked away from the traditional path of the architects, which was easily drawn with compass, square and ruler, but rarely found in nature in the classical geometry of regular lines, planes and solids.
He left the drawing area of the plane, considering it conventional and unrepresentative. He became a modeler who designed his buildings with models of plaster, clay or wood. They were difficult to draw, but they emerged from the hands of the modeler, based on the geometry of mountains, trees or animals, working solids.
But the really important thing is that in Gaudí this process is basically intuitive. His mind had the charm of the natural forms and from them he obtained the fruit of his construction, embodying in singular requirements like the facade of the house Batlló or the portico of the crypt of Santa Coloma, without having to deduce in each step the origin, properties and development of the direct surfaces.
The intuitive understanding of the static turned Gaudí into a great composer of beautiful shapes, ingenious in the adaptation of the constructive architectural space of what nature in every moment and in every place of the universe gives to the bar.
Geometric rhythms

His works at first glance appear full of genius, as if they were spontaneous blooms. However, before creation there are aesthetics, mechanics, materials to be used, the natural elements that surround it and, above all, in-depth studies of its objectives.
Another study he used in his works was the purely geometric, for decorative purposes and outside of construction and mechanics. These geometric studies were sometimes applied according to conventional standards and others with personal innovations. In this section we present the geometric rhythms used by Gaudí in his work.
Gaudí structures
The structural forms used by Gaudí are totally different from those used by his contemporaries.
Thanks to the senses of form and stability, from his first works he used a parabolic or catenaric arch as a linear element closer to the pressure curve. The adjoining row also used a false brick arch (in the form of a cornice).
These fine parabolic arches allowed him to build toads without goats like Bellesguard, Teresarreta or the Pedrera chamber.
In the colony Güell used an empirical calculation system in the aforementioned stereostatic model, of cords and drainage sacks, of great simplicity and imagination. In this crypt he built the first vaults separated by partitions in the form of hyperbolic paraboloid, as well as walls that adopt the same aspect as the straight surface.
It was not a numerical calculation, nor an advanced builder in techniques that abandoned reinforced concrete. The importance of Gaudí's structures is more in his concept than in his construction.
For Gaudí there were no differences between structure and decoration and he thought that the structure, if based on natural principles, should be decorative. The metal structures of laminated profile did not attract, since more than the need for construction and static was the result of a numerical and industrial calculation process.
Like the bones of the body, Gaudí's structures are surrounded by muscles and surfaces, all of which constitute an organic whole.
Geometric analysis of the pinnacles of the bell towers of the cathedral of Santa Familia
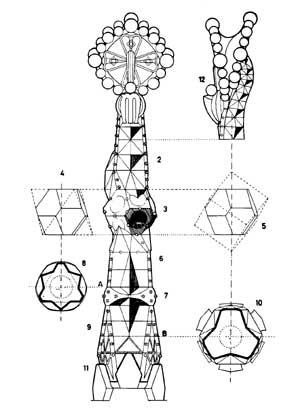
At first glance, it seems that the towers of the cathedral of the Holy Family were disfigured and to his taste, but the deep study will tell us the opposite. This analysis is as follows:
- Two curved squares topped in angle, surrounded by flower crosses on the outside and spheres of different sizes.
- It is a pyramidal trunk of triangular base and chamfered edge, with dihedra attached to the lower body and with quadrangular pyramids on its sides.
- False polyhedron obtained by cutting the vertices of an octahedron or cube and a sphere that cuts all sides (two of them perforated for luminous foci).
- Cutting the vertices of the regular octahedron composition of the polyhedron.
- Composition of the polyhedron by cutting the vertices of the hexahedron or cube.
- Triangular base and pyramidal trunk of chamfered edge (not extension of the 2), with dihedrons associated with the lower and upper bodies.
- Cone trunk with bevelled bases in triangular distribution.
- Cross-section in plane A.
- Trunk wrapper body, hexagonal bottom base and triangular top.
- Cross-section in plane B.
- Hexagonal pyramid cone inverted trunk.
- Ogival pyramid of triangular base and chamfered edge, in the form of curved staff, with very short pyramids of square base on its sides and drilling in half the squares seen in 1.
Polyfunicular or stereostatic structure
In the colony Güell (Santa Coloma de Cervelló) Gaudí designed the church and determined the loads that fell into arches and vaults. The shape of the structure was determined by the colgation of sacks filled with drainage, whose weights were proportional to the calculated loads. The so charged cords spontaneously represented the forms of the skeleton of the church.
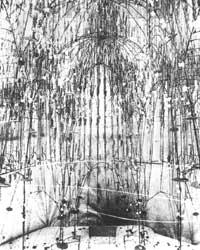
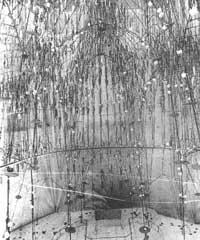
False arches
It is a false arch of brick or stone, similar to the parable, located in several cornices. It was typical of Islamic architecture and Gaudi used it often.
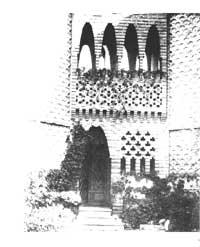
Straight and flat
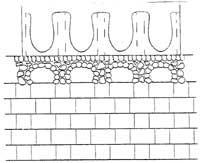
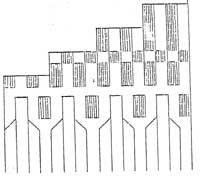
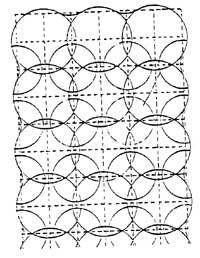
Parabolic and gingylic arches
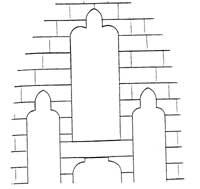
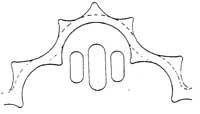

Regular and free sinusoidal rhythms
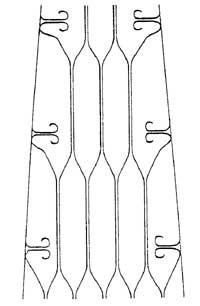
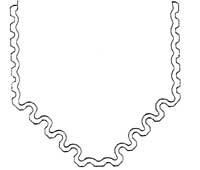
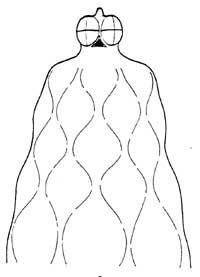
Mechanical and helical rhythms
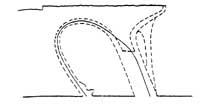
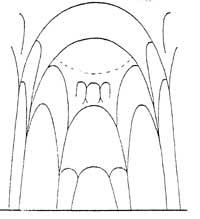
Free spatial rhythms
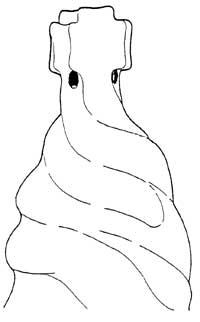
Direct surfaces
Flat surfaces are called those that, being formed by straight ones, fully describe a three-dimensional surface. There are four types of direct surfaces: hyperboloid, helicoid, hyperbolic paraboloid and conoid (all used by Gaudí in its structures). The architectural structures that present these direct surfaces are vaults, walls and pillars.
Hyperboloidal vaults
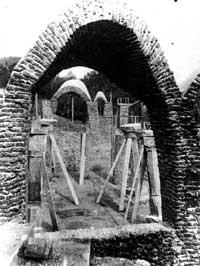
Helical vaults
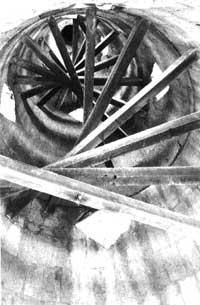
Conical vaults of master plane
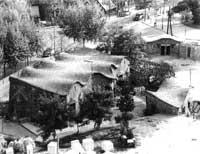
Hyperbolic paraboloid vaults
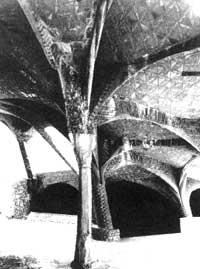
Hyperbolic paraboloid walls
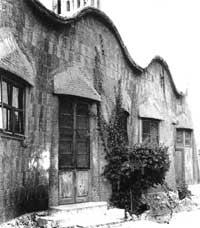
Hyperboloidal columns
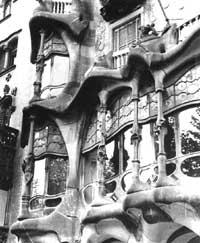
Parabolic or catenary arch
It is the so-called functional or mechanical arc. Gaudí always used it, without taking into account that its appearance could be beautiful or ugly, since he thought it was the best of all to fulfill his function automatically because it represented the appearance that the arches adopt when loaded.
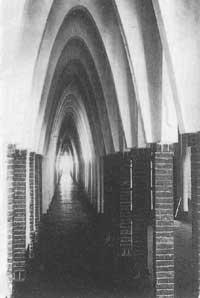
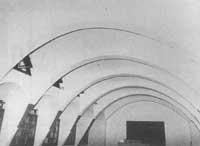
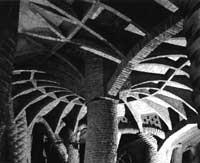
Buletina
Bidali zure helbide elektronikoa eta jaso asteroko buletina zure sarrera-ontzian





